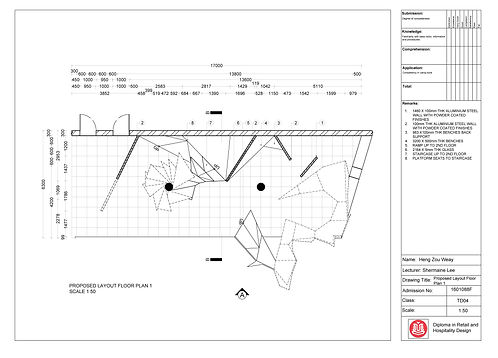DESIGN SCHOOL CONCOURSE
TEMASEK POLYTECHNIC, SINGAPORE
SIMPLÉ
Design School (DES) Concourse has a panoramic view of Bedok Reservoir by adding a space with three different elements, "Rest , Work & Play"- SIMPLÉ brings the DES students together to create greater bond.
The concourse has a high volume of people during school hour but fortunate the concourse has a high ceiling which allowed the different spaces to build up without obstructing the walkway. Meantime, the students at SIMPLÉ able to enjoy bedok reservoir in a unusual perspectives.
THE SITE


^Design Concourse
^View from Bedok Reservoir
CONCEPT




^ Inspired by the growth of a tree where it stretches it branches out. The process of how I developed by observing the tree and get the triangle as my main form for the design of SIMPLÉ.
THE COMMON SPACE
Rest and Play area consists of larger percentage of build-up area as due to most students do not prefer a work area at the common space. Therefore, Work area has the least percentile out of the other two.

^The three different areas at the design concourse. Students are able to access to the place either via the ramp(the structure out of the building) or the stairs around the second column. The purpose of creating two access way is to separate the work area from the play and rest area. Work area is located at the most left, followed by the Play area at the center and Rest area at the most right.

^The Rest Area play with the height of its ceiling to create a semi-private space by not blocking the views and leave it open.

^Customize Seating Area allowed students to sit or lie down.
TECHNICAL DRAWING







