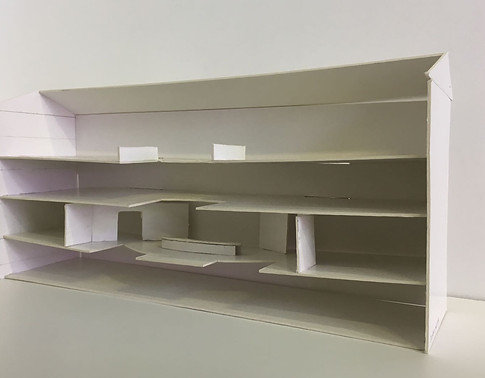STOPOVER
68 COMMONWEALTH DRIVE
TANGLIN HALT
A modern architecture residential flat built in the mid-fifties surrounded by greenery and also known as a bird central for both local and migrant feathered folk - 105 species have been spotted.
STOPOVER hotel specially designed for Bird Enthusiasts. By sustaining its nature and architecture while adding elements of cosiness and closeness. The concept of STOPOVER was derived from a bird nest. Therefore, by starting from the simple design principles - lines as tree branches to build up the interior and with curvy form created.
THE SITE


CONCEPT


^ The Development of lines to a bird nest
HOTEL LOBBY
Upon entrance, the low ceiling will bring a feeling of cosiness with the use of wood strips and nature tone in the interior. The reception counter with high ceiling and the crossing design feature of the counter which also acts as a railing for second floor deliver as a focal for the lobby.

^ The image above, at the most left is the retail space which is a camera service centre while the staircase that leads to the basement is a bistro.
BISTRO, NOM STOP
Implying the same concept of using wood strips on the ceiling while the furniture used a more striking colour of blue turquoise to represent the distinctive colour of the birds.

BIRD SANCTUARY
By blending the exterior design, bird sanctuary area becomes a opened space which allowed the birds to fly in and out. The guests also able to get a closer view and at the same time get to share their experience with people with same mindset.

THE GUESTROOM
Working area with a view of greenery allowed the guest to edit their photos of their collection of birds and get to watch and shoot of any birds passed by their rooms.


^ Rooms with a cove lighting and general lighting allowed to change the lightness according to their preference.
^ Bathroom with a steps and glass wall divides to separate the wet and dry area.
BRAND IDENTITY

^ NameCard

^ Room Card

^ Tablet to share their bird collection's photos

^ Door Hanger


^ Bathroom Amenities
PART MODEL



RENDERED TECHNICAL DRAWING

